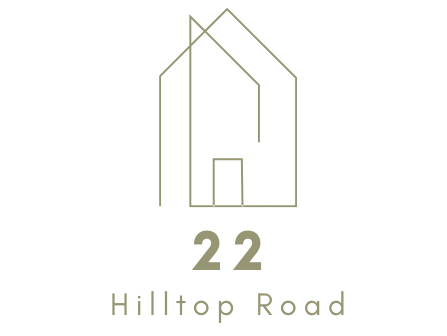the hilltop haven
This isn’t just a home—it’s a luxury resort in nature. Set on a pie-shaped lot, this designer residence melds upscale living with outdoor adventure. Enjoy the saltwater pool, timber cabana, fire pit patio, sunset-view kitchen, butler’s pantry, theatre room, and private trail access—all designed for a luxurious lifestyle. Ideal for multi-generational families, entertainers, or anyone seeking everyday elegance in a rare Guelph setting.
$2,499,900

features
- Expansive pie-shaped lot backing onto nature
- Ideal for single or multi-generational living
Backyard oasis with:
- Saltwater pool with jump rock & waterfall
- Stamped concrete patio & landscaped gardens
- Timber cabana & 6-person hot tub
- Sunken patio
Modern kitchen with:
- Sunset views, butler’s pantry, & premium appliances
- Open flow to living room & balcony
Interior features:
- High ceilings, large windows
- Hotel-style primary suite with forest views
- Finished basement with guest suite, theatre, & walkout
- Versatile space for gym or games room
- Heated floors in primary
Direct trail access beside home
15-min bike to downtown Guelph
- Close to Riverside Park & Guelph Lake
The neighbourhood
Located in Guelph’s quiet north end, this neighbourhood offers the perfect blend of peace and convenience. With quick access to shopping, recreation, and major routes, everything you need is just minutes away. The area has nearly doubled in size over the past decade, thanks to successful new developments that continue to bring energy and value to the community. A great location for families, commuters, and anyone looking for both space and connection.
the story
If you’re someone who takes notice of the finer details, you’ll be wowed by this thoughtfully crafted home.
22 Hilltop Road is a 5+1 bedroom, 4+1 bathroom residence with 5,680 total sq ft of living space that sits on an expansive pie-shaped lot.
This custom-built, craftsman-style home is open concept on the main floor with distinct living areas and was designed for a family who likes to entertain. It features quiet colours and simple finishes throughout.
The main floor layout maximizes the space and light, creating an incredible feel as you walk through.
The kitchen draws you in, with views of the forest from the large island, top of the line appliances, quartz countertops, and a functional and stylish walk-in pantry with a wine fridge.
contact
we’d love to hear from you. Call us at 519-821-3600
or send us a message.




































